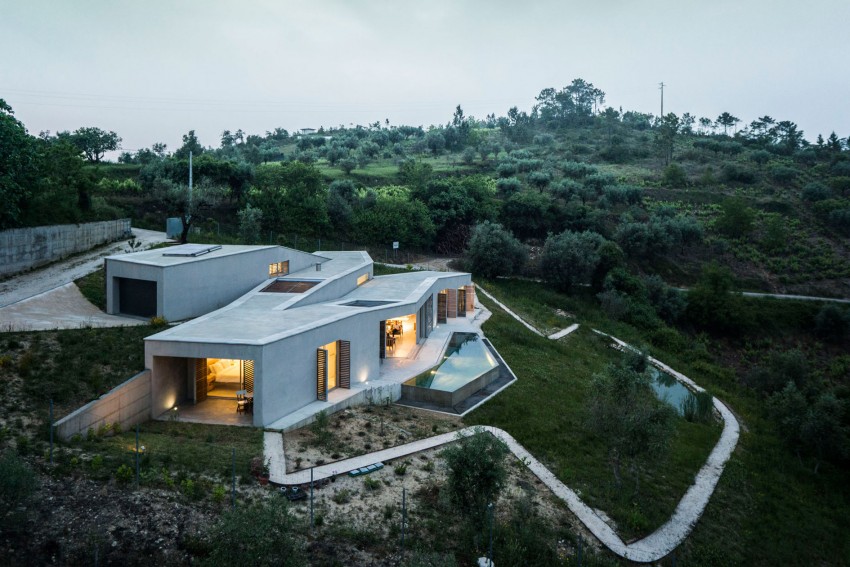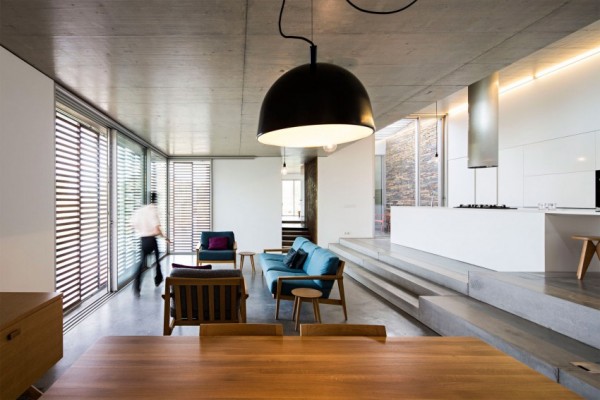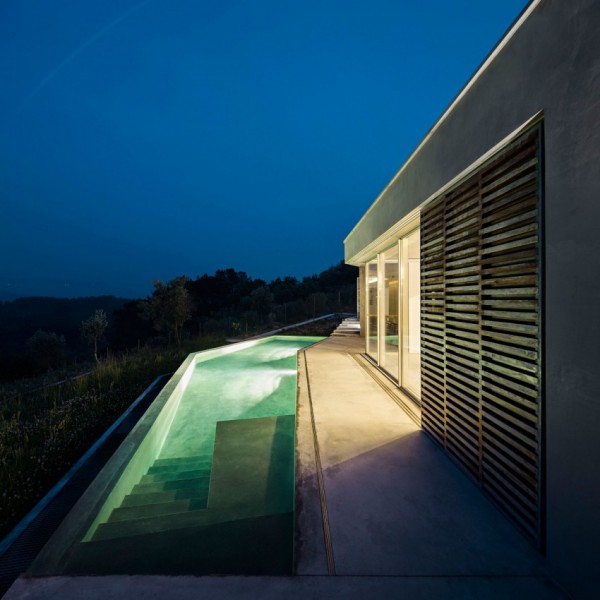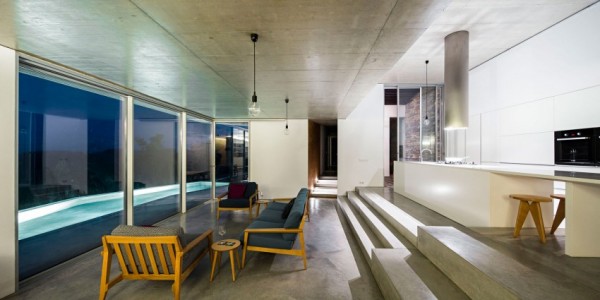Achieving a balance between nature, agriculture and traditional architecture was said to be their main challenge.
“Our strategy was to interfere as little as possible: one enters the house in the upper part of the plot, through a wall that evokes the region’s traditional slate buildings, and descends onto the house’s core — a social space split in two levels,” the architects said. “From this space, the house’s volume breaks and extends along the topography in a subtle yet effective separation between social and intimate.”
For every functional area, they are placed on a different level and they all provide an optimum indoor-outdoor balance.





